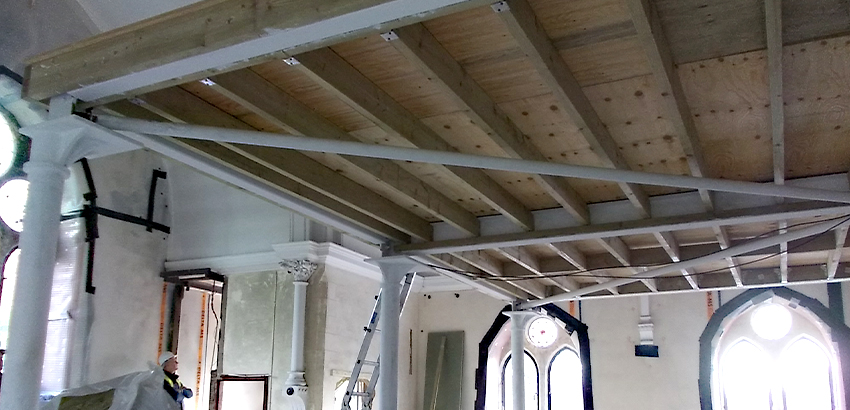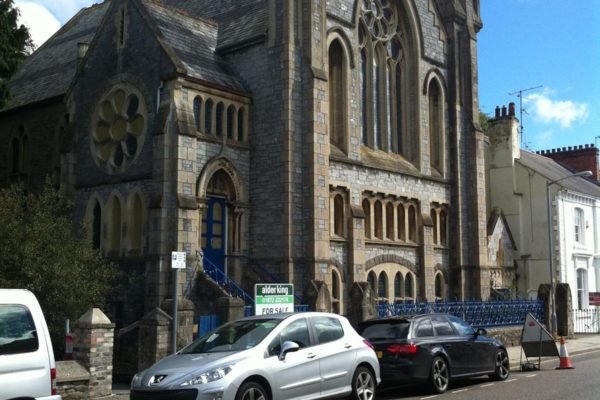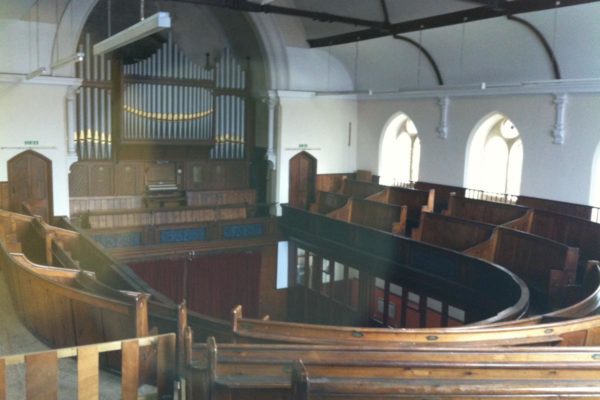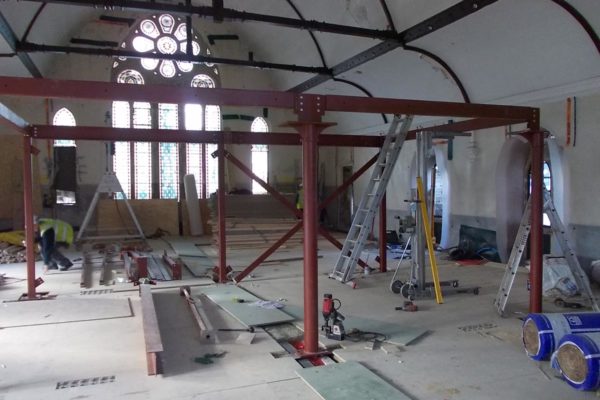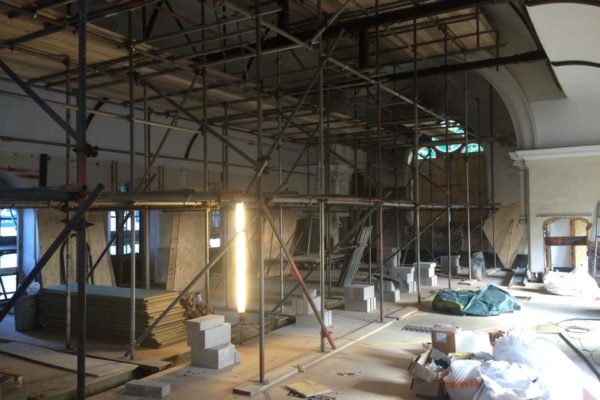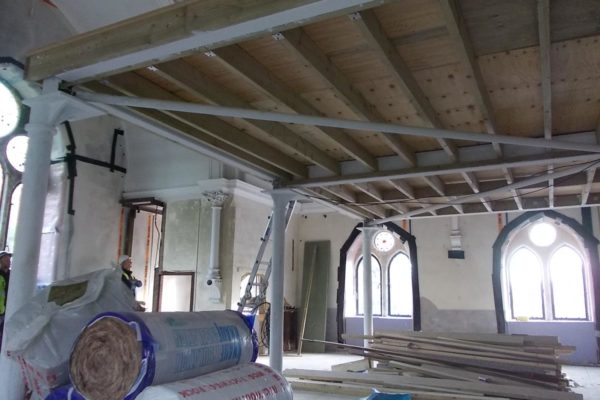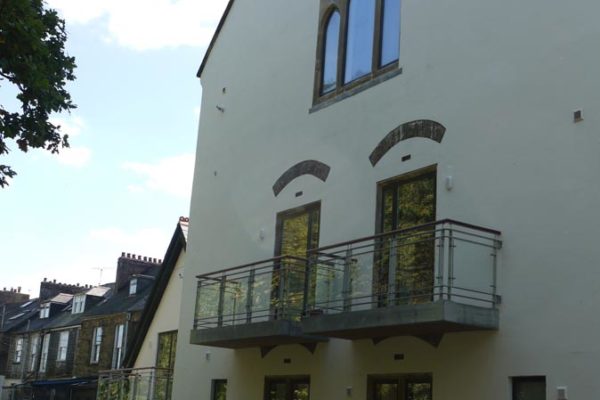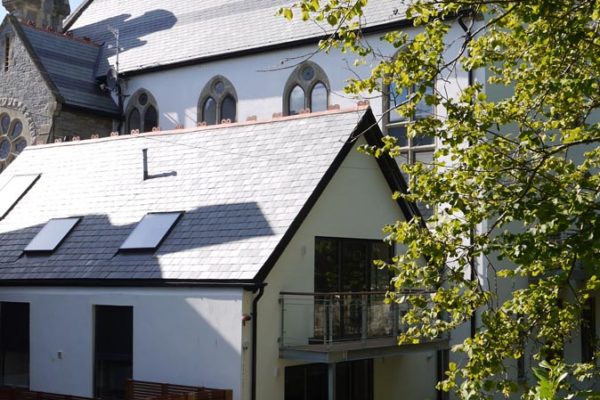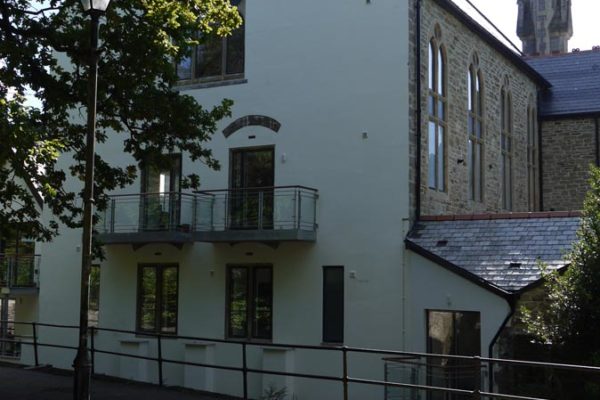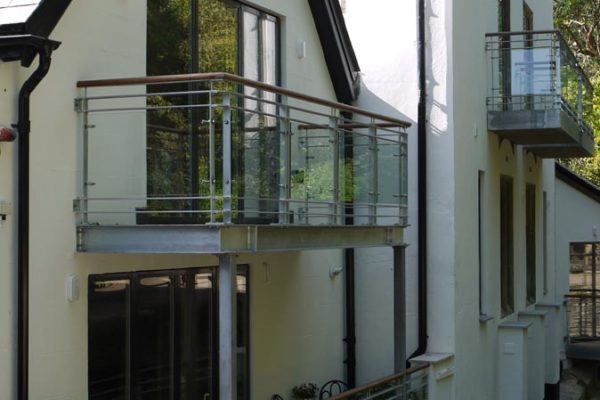St. George’s Chapel
Location: Truro, Cornwall
Status: Completed 2019
Client: Private
MBA’s appointment started during the pre-planning phase to assess the structural condition of the chapel to inform the anticipated extent of structural repair works and to develop conceptual structural layouts for the proposed conversion into apartments.
The chapel had stood derelict for a number of years and together with its original 1881 construction, changes of use and Grade II listed status, required careful consideration when preparing the new structural plans whilst preserving as much of the structural fabric of the building as possible.
MBA designed the new intermediate floor structures with supporting steelwork to suit the offset load paths down through the building. New foundations were designed to support the new load arrangement.
The existing barrel-vaulted roof trusses were preserved and formed features within the two new penthouse apartments with a gallery mezzanine structure formed from steel framing.
