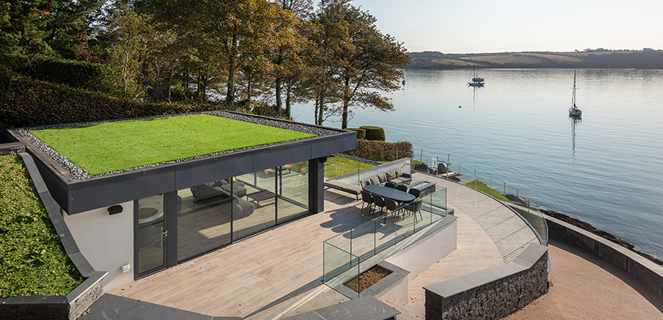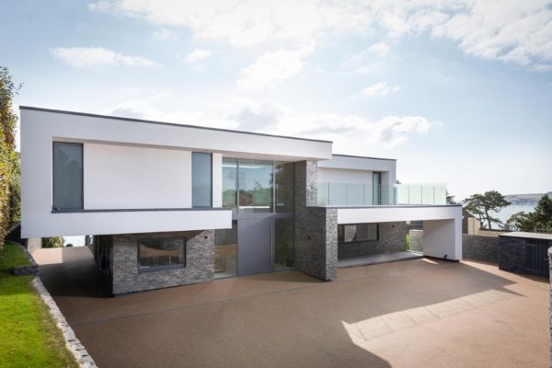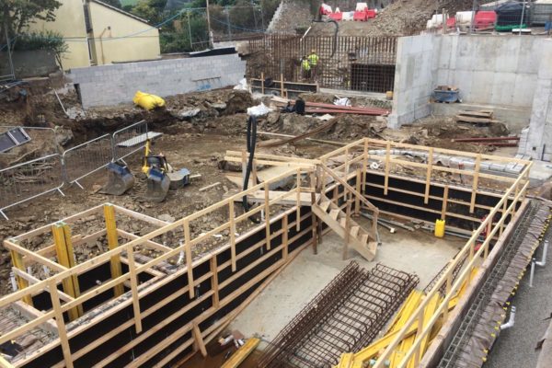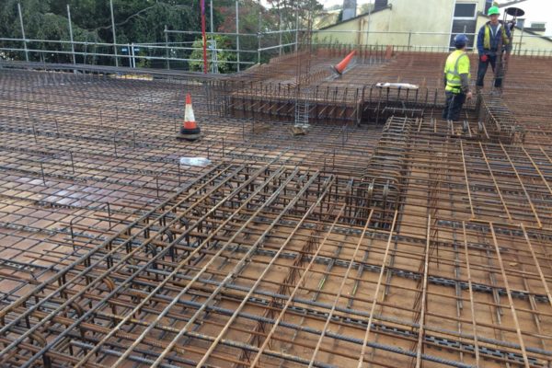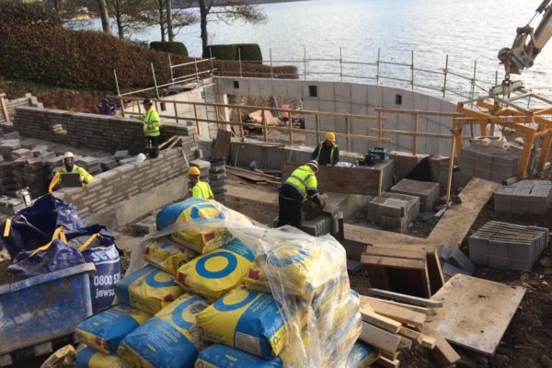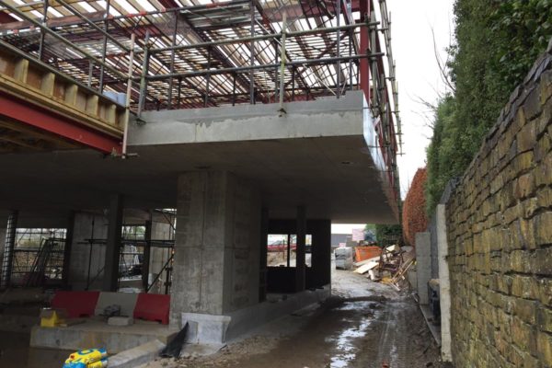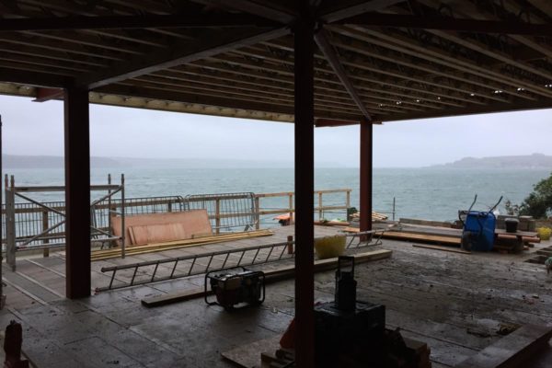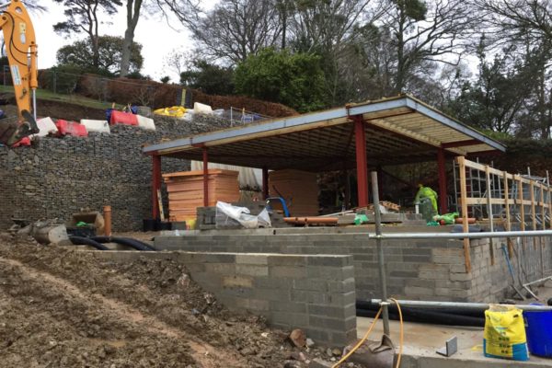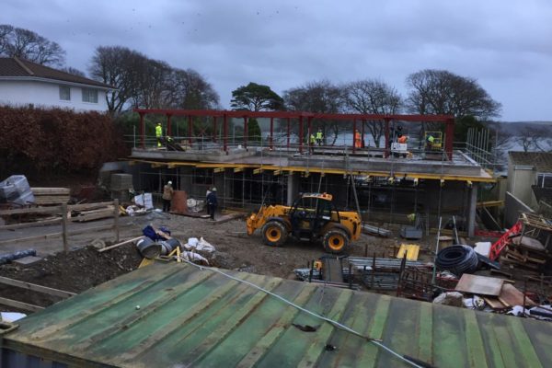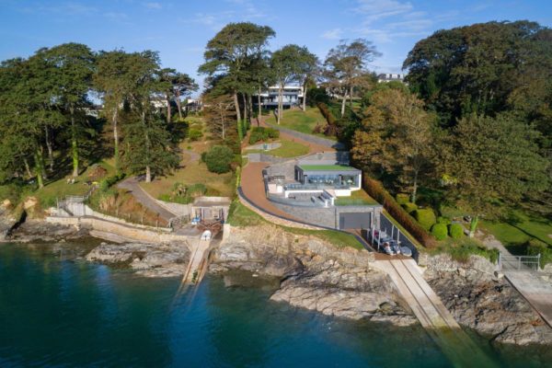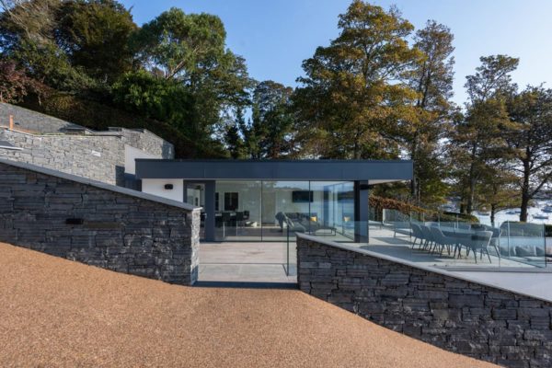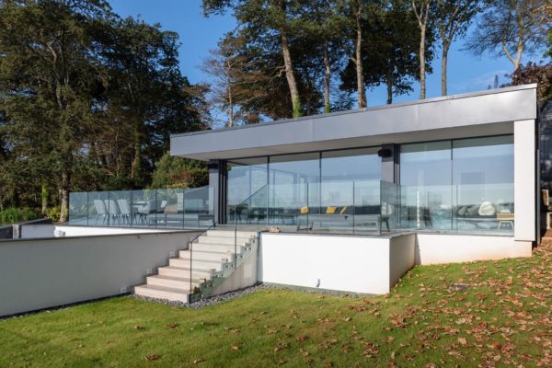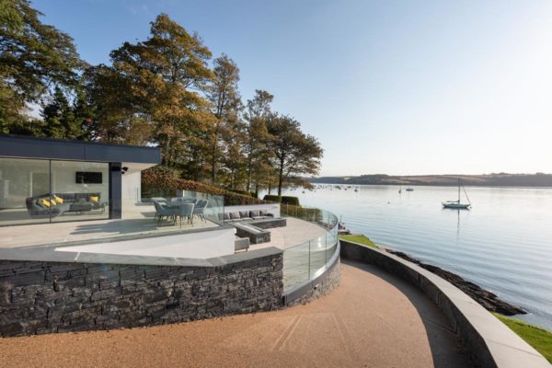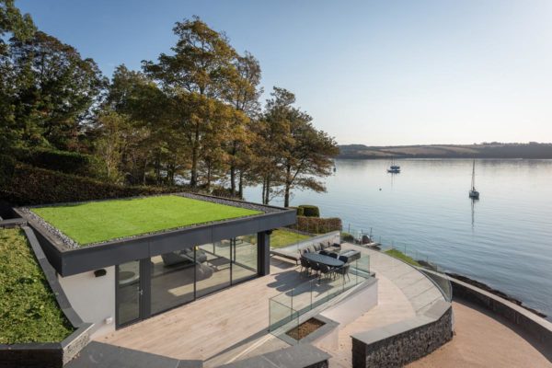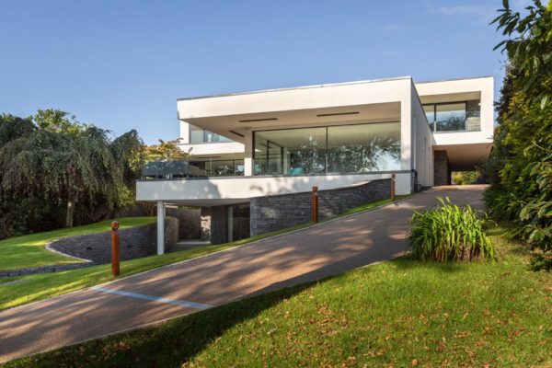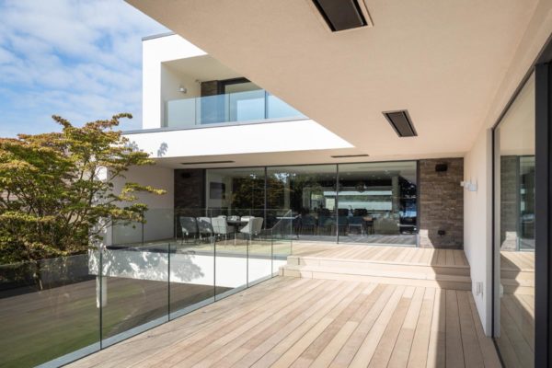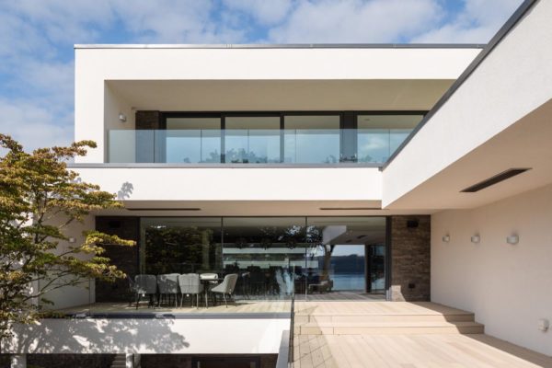Saqqara
Location: near Truro
Status: Completed 2020
Client: Private
MBA were engaged from the outset to allow early coordination of the design with the architect. The project consisted of the demolition of the existing bungalow to allow the construction of a large, detached family dwelling together with a separate four bay garage. The project also featured a separate boathouse and boatstore overlooking Carrick Roads.
The main house was split over three levels with a basement structure to accommodate a swimming pool set around a perimeter reinforced concrete retaining wall structure. The building was primarily formed from in-situ concrete with slabs and columns to account for the large spans and cantilevers which were a primary feature of the construction. The upper storey was formed from a steel frame to reduce the overall load onto the building.
MBA provided the full structural package of drawings and calculations with an accompanying below ground drainage design for submission to Building Control and subsequently for Construction purposes.
MBA’s involvement continued throughout the construction process with regular site inspections to ensure compliance with the structural design. Close liaison was provided with the contractor throughout to assist with ongoing queries.
