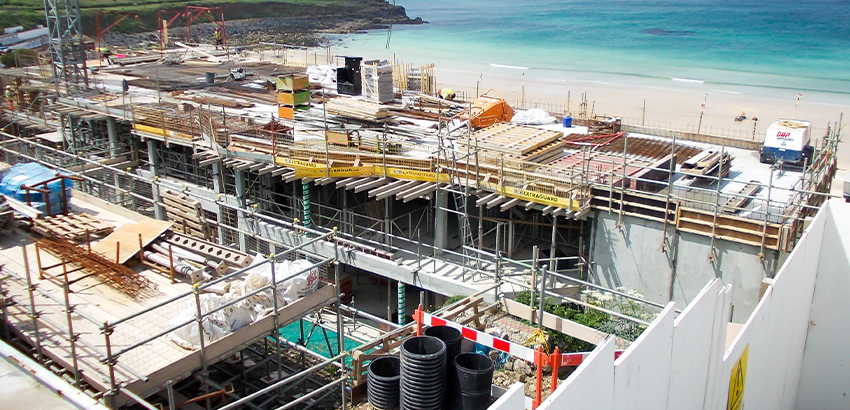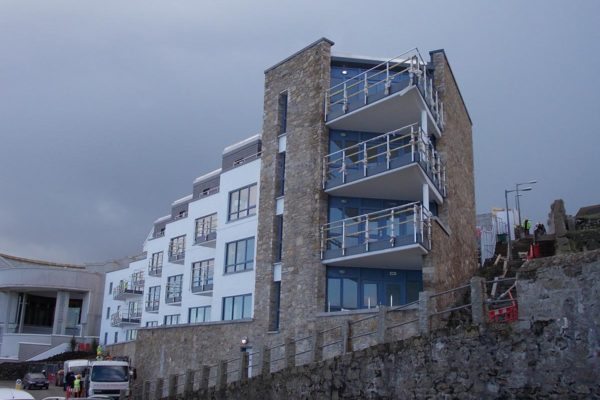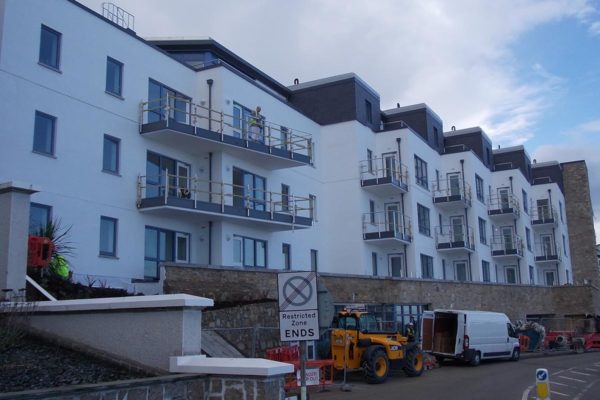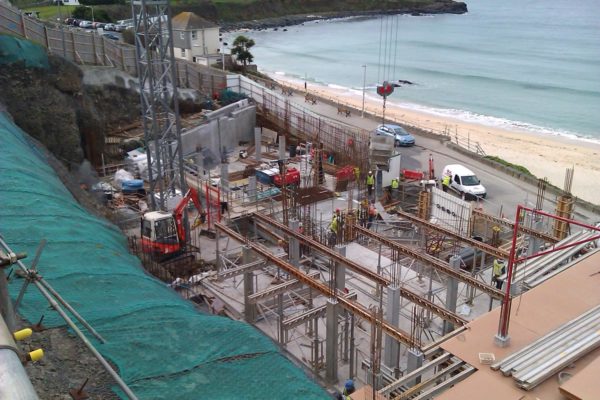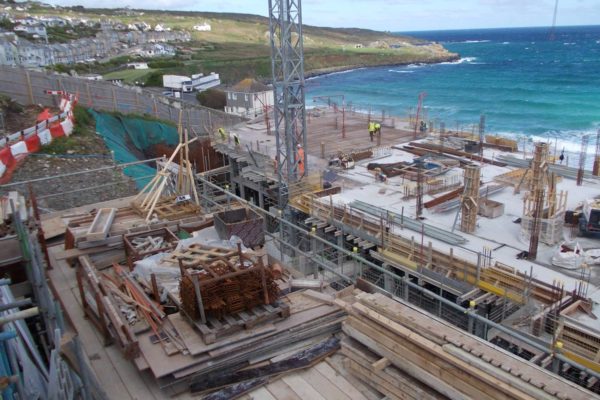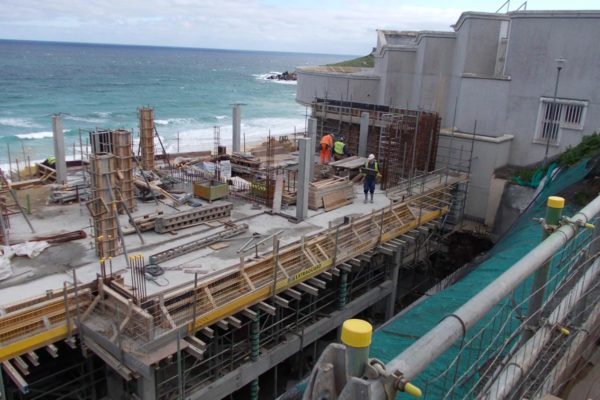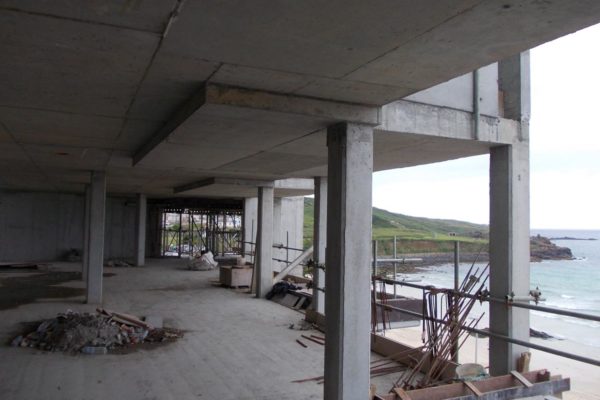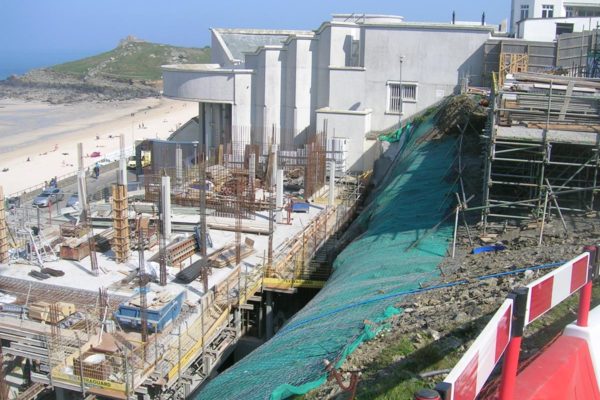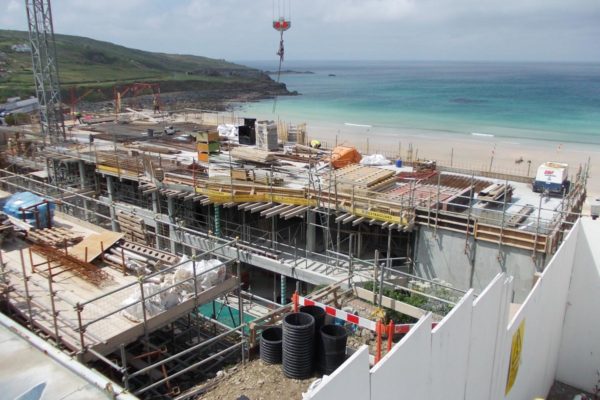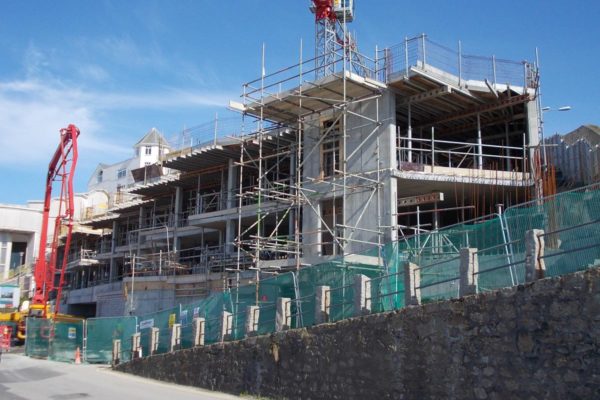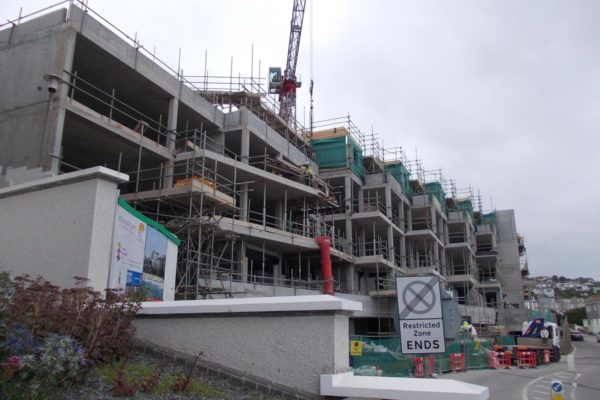Meadow Flats
Location: St Ives, Cornwall
Status: Completed 2012
Client: Private
Contract Sum: £4.9m
MBA’s appointment covered all structural and civil engineering aspects of the development, including design of the five storey reinforced concrete frame and transfer structure over car parking together with extensive retaining structure and foul and surface water drainage systems.
An extensive site investigation was commission under our guidance in order to identify the presence and extent of known “Blue Elvan” across the site and its implications on the development. Following a review of the report the footprint of the proposed building was amended to account for the presence of the rock close to the adjoining Tate St Ives building.
Close liaison was required with the adjacent land owners including Tate St Ives. MBA undertook an inspection of the sub floor areas of the gallery building in order to identify the form and condition of its foundations for consideration in the Meadow Flats development.
MBA also undertook a full visual structural appraisal of the existing gallery building for Tate St Ives.
