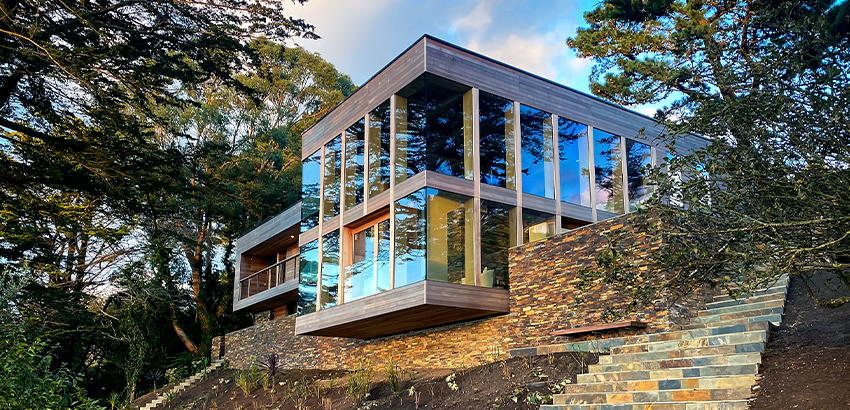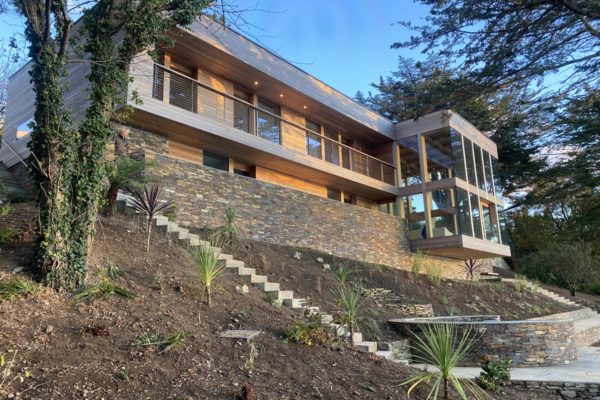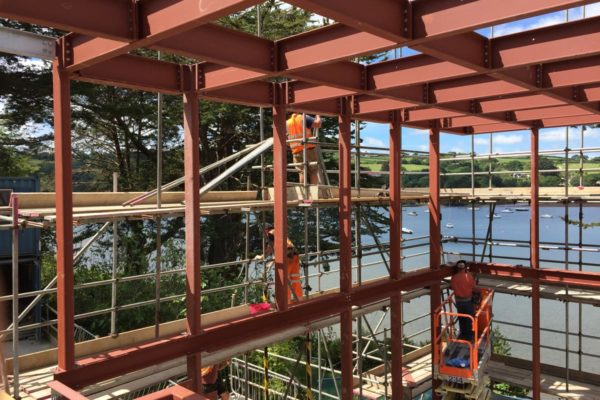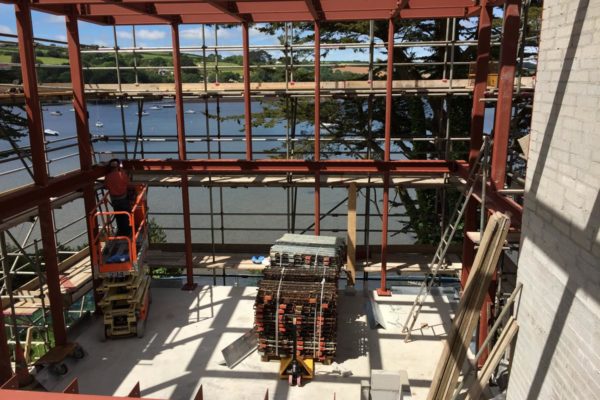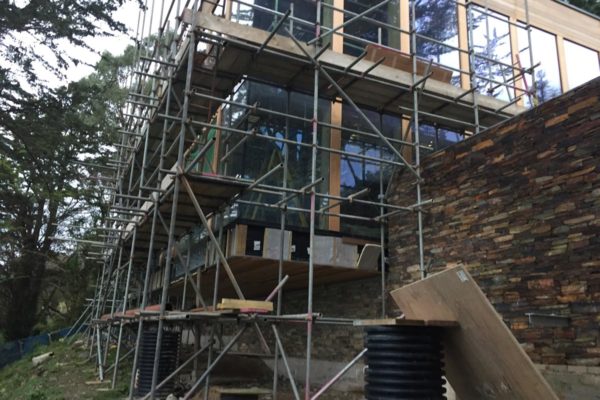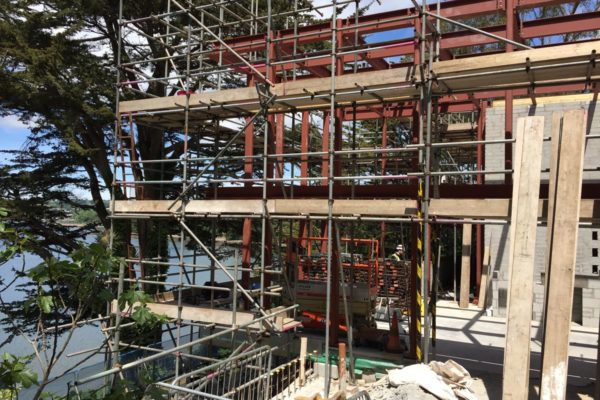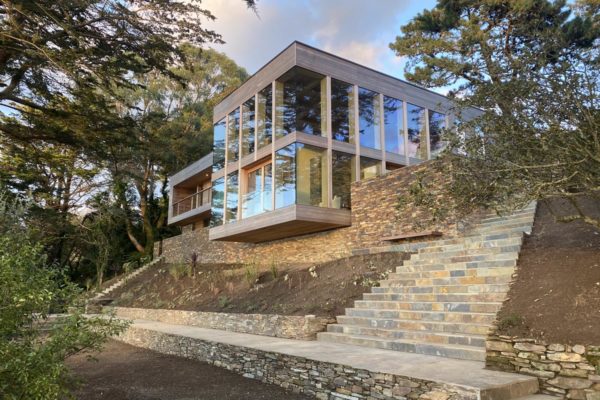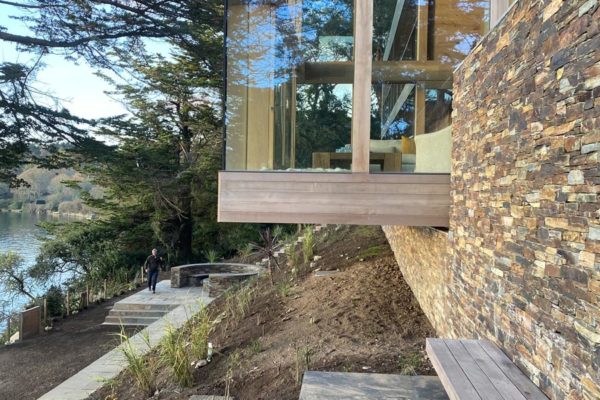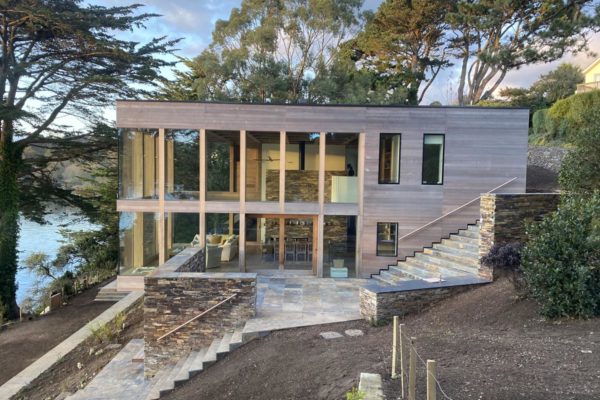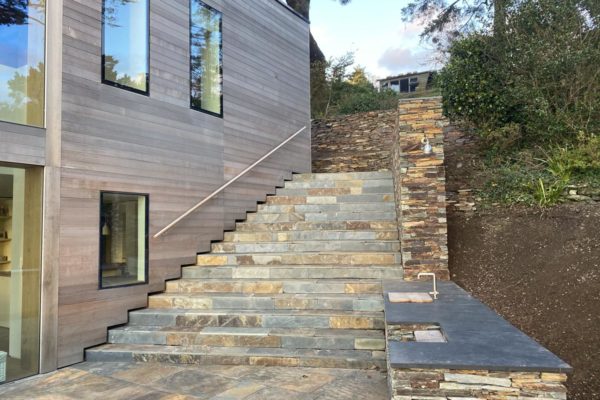Chy En Garth
Location: near Truro
Status: Completed 2020
Client: Private
MBA were engaged to undertake the full Structural and Civil engineering design for this contemporary new family home. MBA worked closely with the London based architects to ensure the structural detailing was fully coordinated with the bespoke finishes package.
A main feature of the build was a cantilevered double height living space. The elevations around this area were fully glazed where a robust steel frame was provided. MBA designed the cantilever slab to support the steel frame and the associated foundations.
Our involvement included the design of a reinforced concrete retaining wall at the rear of the dwelling where the building was cut into the hillside. Further design work included the floor and roof structures with supporting steelwork and masonry.
MBA’s involvement continued throughout the construction period with close liaison with the contractor to ensure the level of detailing remained in sync with the architectural package.
